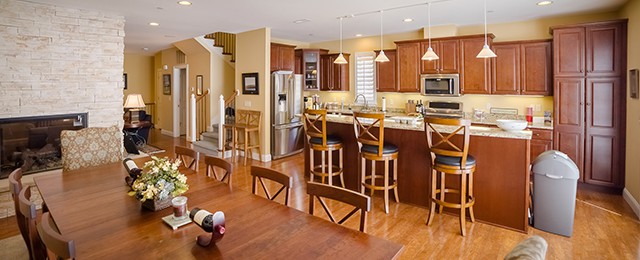With its 4 bedrooms, 4.5 bathrooms, and spacious 12’ x 22’ deck, the 2,900 square foot two-story Ardeen townhome is one that is sure to provide comfort and convenience.
LOWER LEVEL GARAGE
The lower level of the Ardeen has an attached 2-car garage. Three closets on this level provide extra storage and an elevator can be installed in place of one of these. The front entrance on Twyckenham Dr. faces Notre Dame with views of the campus and student athletic fields.
SECOND LEVEL MAIN LIVING
The second level of the Ardeen is the heart of this townhome with its warm living room and spacious kitchen and dining area. This level is illuminated by natural light from the deck, facilitating both indoor and outdoor entertaining. Additionally, a fourth bedroom with a full bath can be used as a den.
THIRD LEVEL STANDARD
The three bedrooms feature 11’ ceilings with plenty of room for your Notre Dame family. Additional features include a full-size, front-load washer and dryer, private baths, walk-in closets, and an optional master shower and office.
